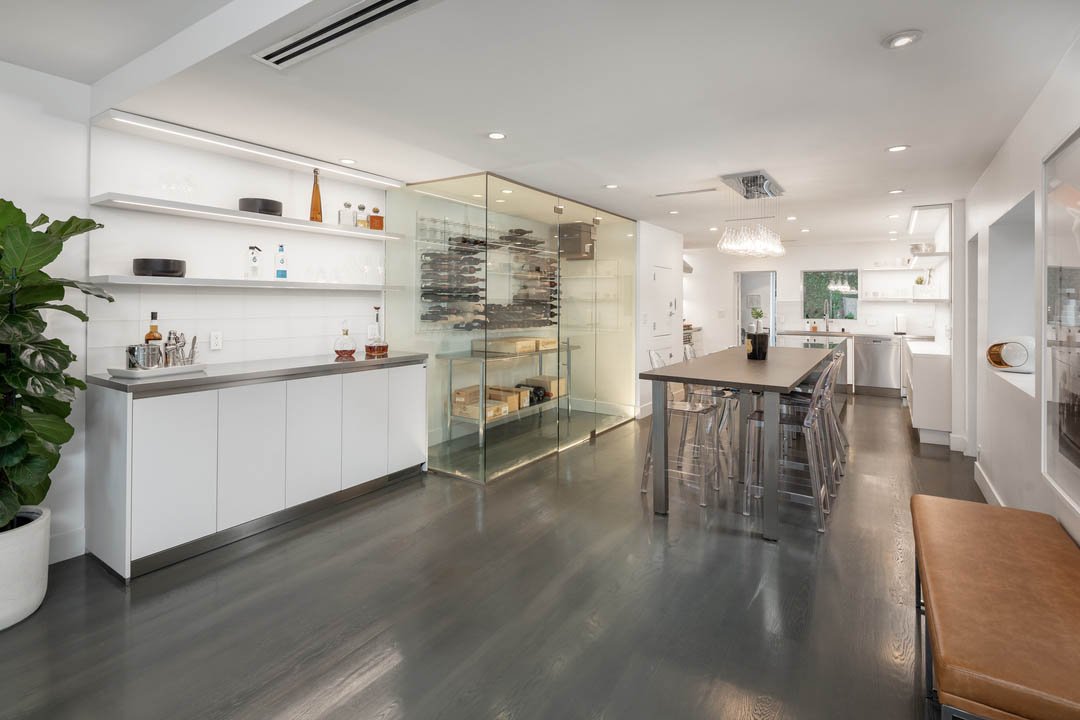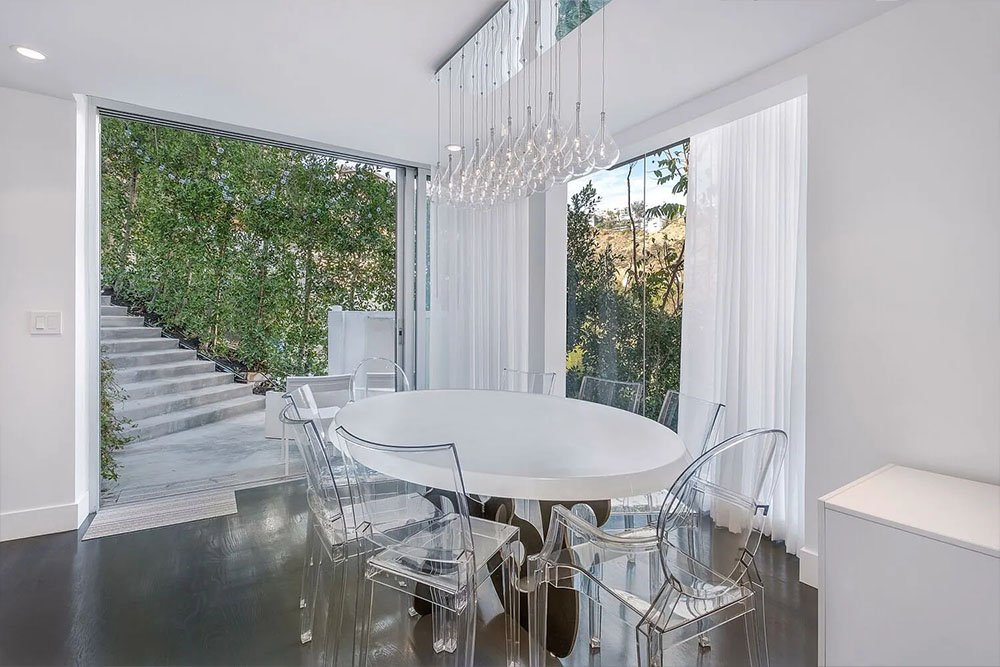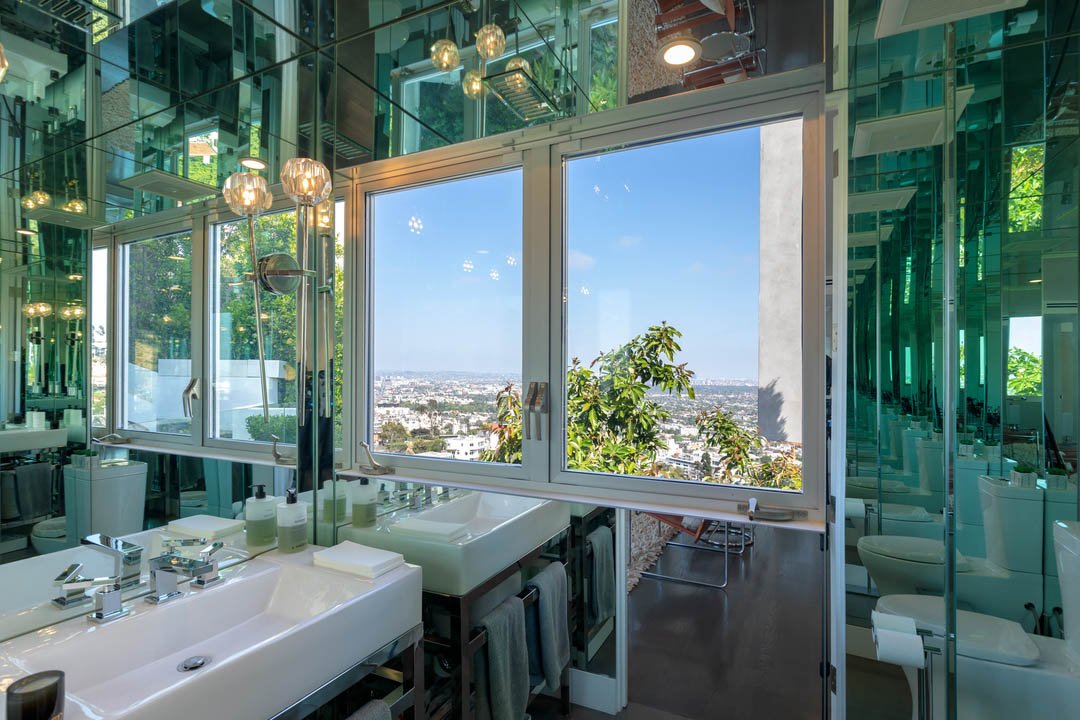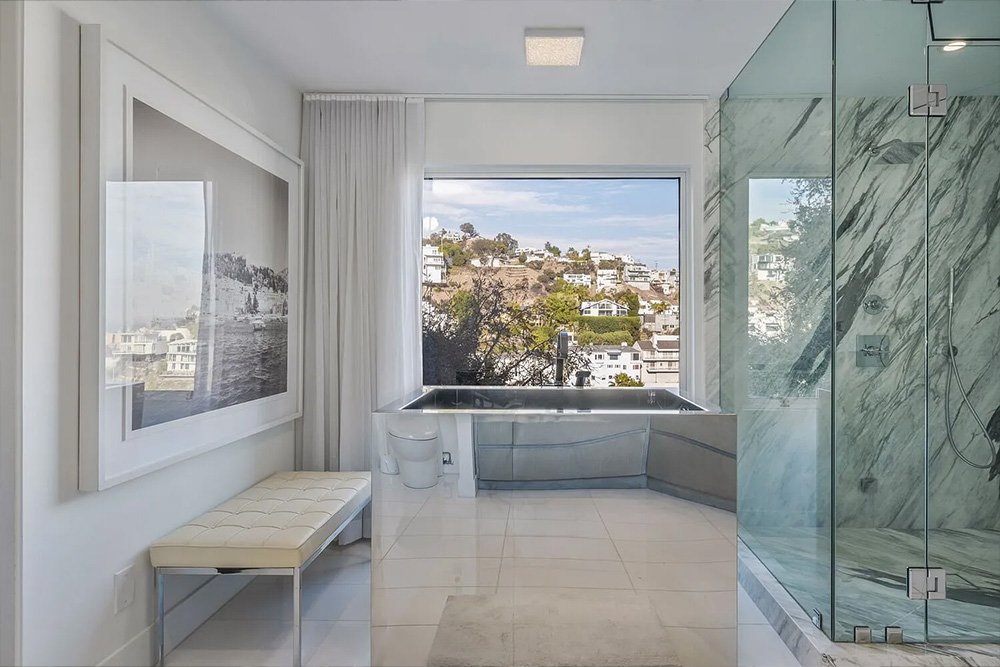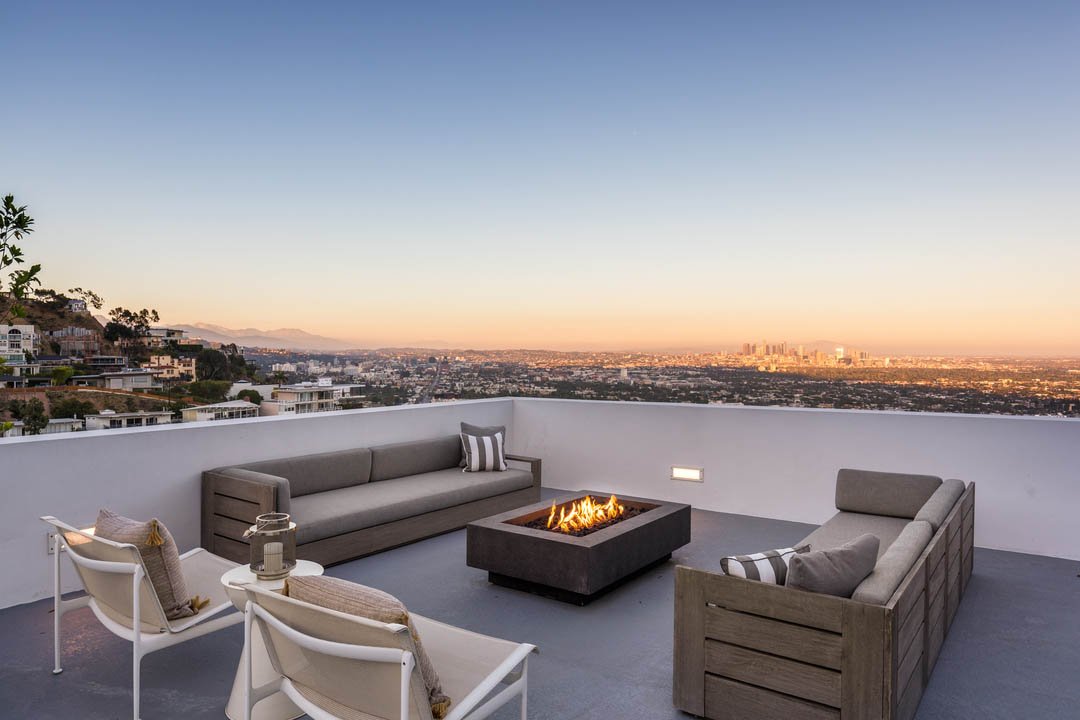Mills Residence - Hollywood Hills, CA
Nestled in the heart of Hollywood Hills, CA, this modern luxury residence exudes sophistication and style. The master bathroom showcases sleek, floor-to-ceiling marble and a soaking tub with panoramic views, offering a serene retreat. The infinity mirror powder room adds a bold and dramatic statement, reflecting the home's contemporary elegance. A gourmet kitchen with custom finishes seamlessly integrates functionality with high-end design. The rooftop terrace, complete with a fire pit and breathtaking cityscape views, provides the ultimate space for relaxation and entertainment. This residence is a celebration of modern artistry and the vibrant Hollywood lifestyle.
“creative solutions
Stephanie curated the design, oversaw the construction and installation, and came up with a variety of creative solutions to
complex problems. The result was a thoughtfully designed, functional, beautiful home that was great
for hosting parties and day to day living.”
— B. MillsDesign Process
-
Design Board
Based on each client’s style and aesthetic preferences, a design board of fixtures and finishes is arranged to give a visual of cohesive design elements for approval.

-
Scale Renderings for Contractors
Using Sketchup, I can create layouts to scale for contractors, sub contractors and fabricators to use as a reference.

-
Stone Fabrication Layout Details
After selecting the exact slabs, I created a cutting layout for the fabricator specifying how the stone should be cut and laid out.

-
Custom Closet Layouts
Custom Closet layouts using Sketchup

-
Custom Millwork
Custom Vanity and Kitchen Cabinetry layouts using Sketchup

-
Electrical Plan Layout
Selection and placement of all electrical elements from outlet placement, recessed lighting, architectural outdoor lighting, to decorative lighting fixtures.


